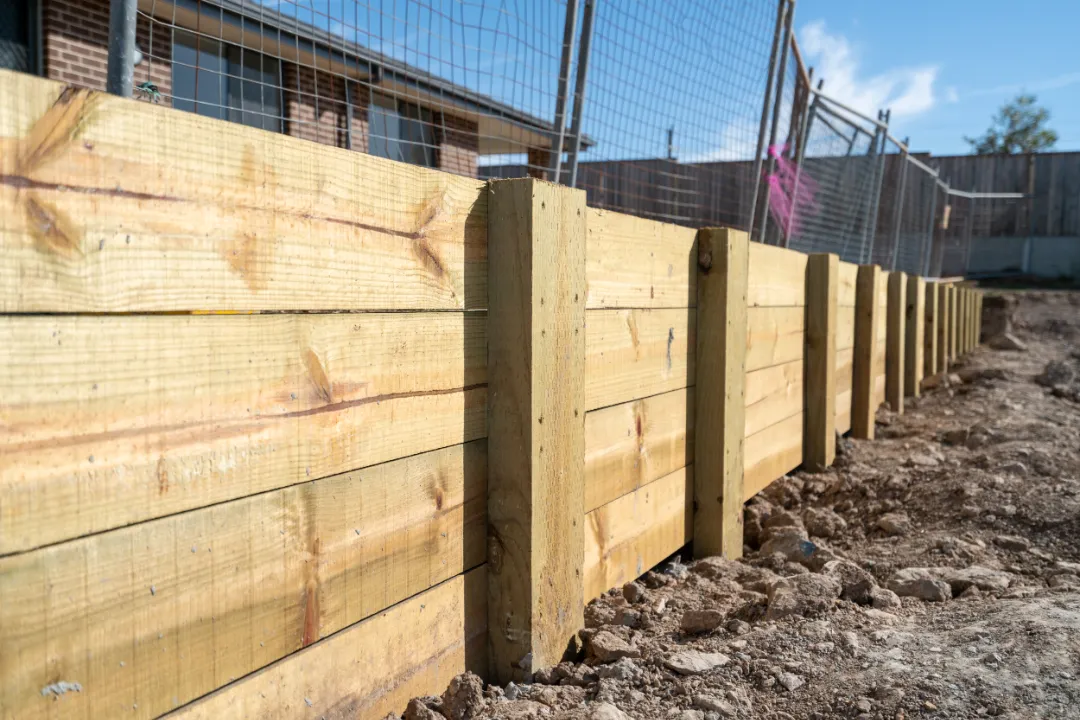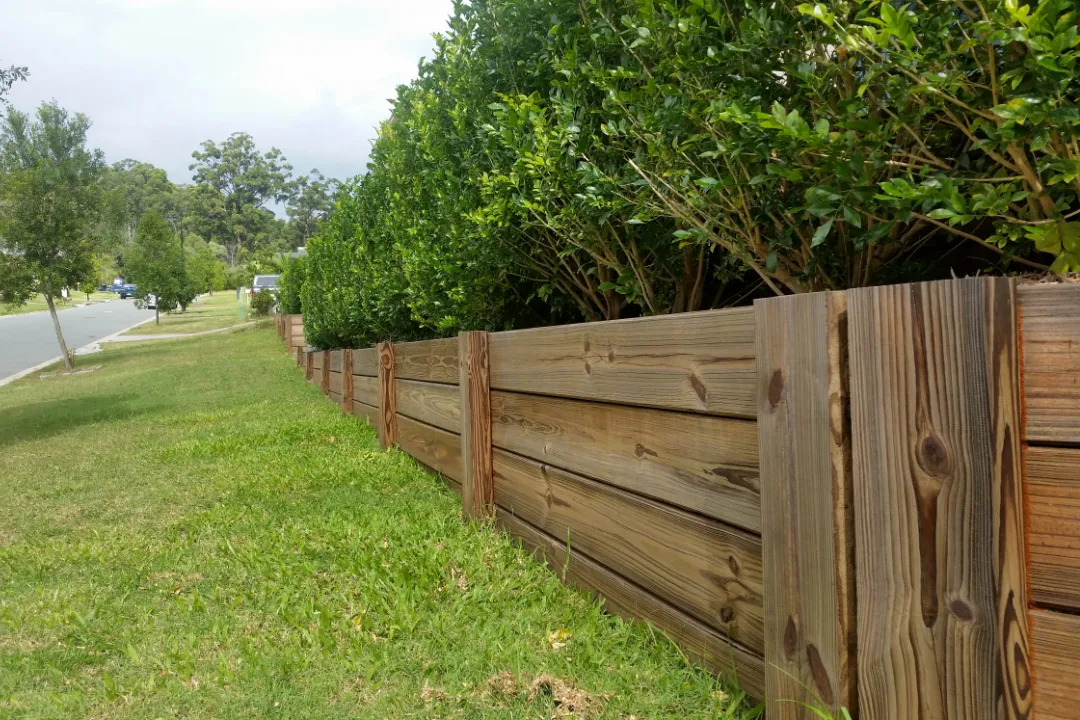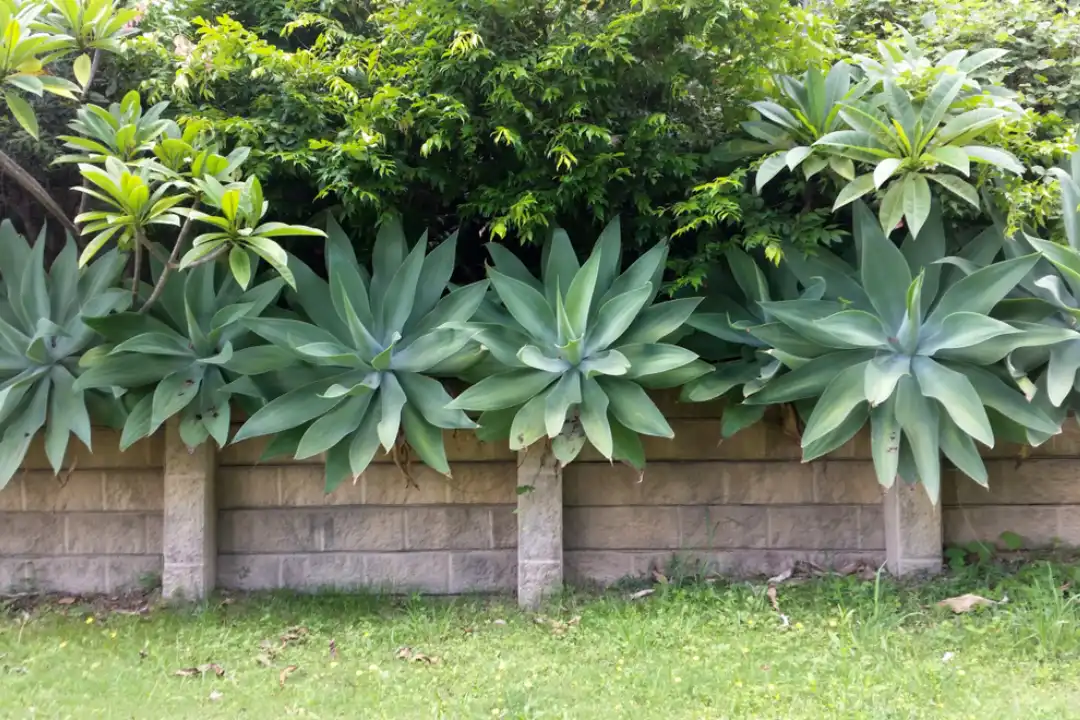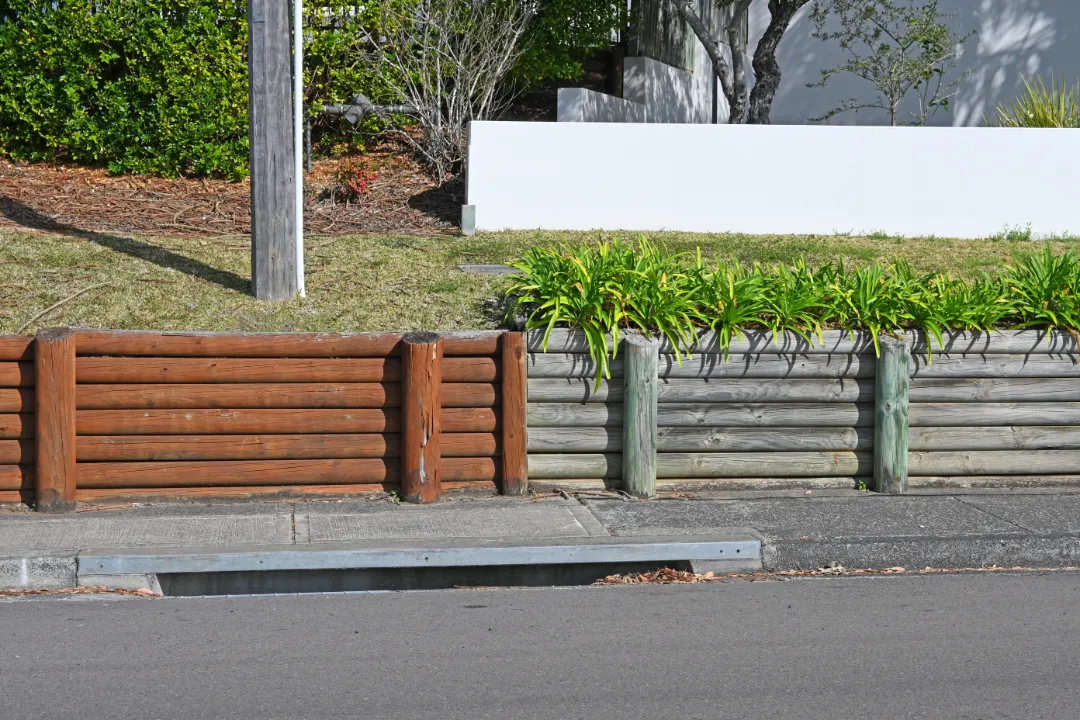Menu
CALL US: 0409 980 776

A timber retaining wall is a structure designed to hold back soil, rock, or other materials. It is commonly used in landscaping, agriculture, and civil engineering projects to create terraced slopes, control erosion, and provide support for vertical grade changes.
Timber retaining walls can be an attractive and functional addition to any property, but it is important to design them correctly to ensure they are safe, stable, and long-lasting. The Engineering On Demand team have decades of experience designing and certifying retaining walls and can help you build a timber retaining wall that will perform well into the future.



In addition to these considerations, it is important to follow local building codes and obtain any necessary permits before constructing a timber retaining wall. Engineering On Demand have the experience in council applications all over Australia and can do as much or as little of the process as you would like.
Overall, a well-designed and properly constructed timber retaining wall can be a functional and attractive addition to any property. By considering the size and type of timbers, the spacing of the timbers, the type of foundation, and the type of backfill material, you can create a wall that is safe, stable, and long-lasting.
Fully engineered masonry wall standards for brick and block walls and fences.
© 2023 Engineering On Demand